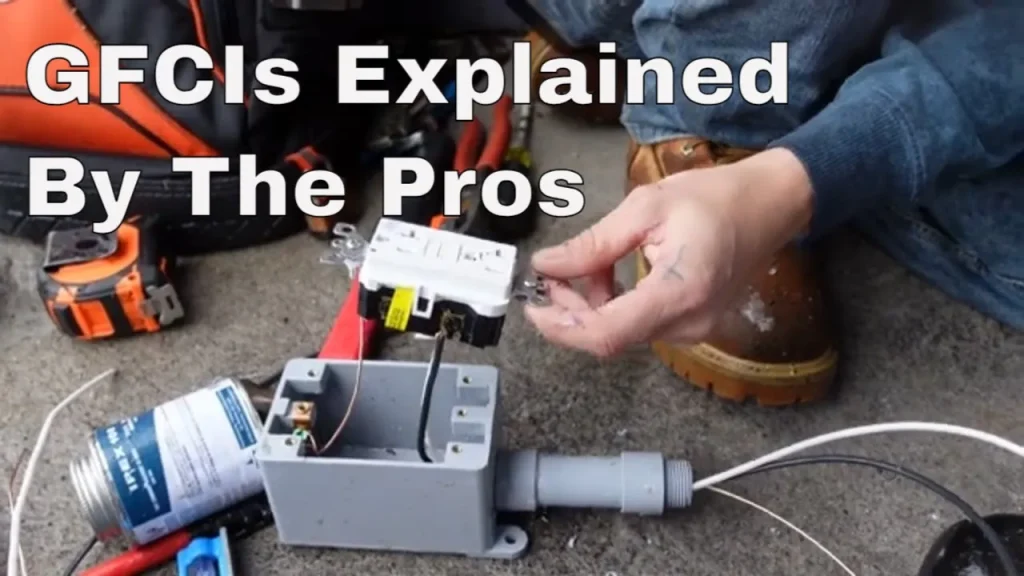One of the most common questions we get is: Is Your Kitchen Safe Without GFCI Outlets?
The answer isn’t always a straightforward “yes.” Let’s dig into the details.
Is Your Kitchen Safe Without GFCI Outlets?
Understanding Kitchen Wiring in Older Homes
If you own a home built in the 1990s and you’re in Canada (U.S. friends, feel free to chime in and share your local rules in the comments), most of your kitchen counter plugs were likely wired with 14/3 cable. This is essentially 120/240V, meaning you have two circuits going to each counter plug.
If your home was built after the year 2000, there’s a good chance it’s wired with 12/2, which means you only have one circuit per receptacle.
Receptacle Placement Basics
Before we get into GFCI protection, let’s review outlet placement requirements.
For every 3 feet (0.9 meters) of counter space, in either direction, you must have a counter receptacle. This means you’ll typically see outlets evenly spaced across the kitchen counters. Homes built toward the end of the 1990s often used a split circuit layout, which allowed for two receptacles per circuit. The setup would look like this:
- One outlet wired to one circuit
- The next outlet wired to a different circuit
- Then the pattern repeats
In this design, each receptacle is split in the middle—the top half is one circuit, and the bottom half is another. Because of this configuration, a standard GFCI won’t work—it will either trip immediately or only protect half of the outlet.
So, Can You Add GFCI Protection to Split Receptacles?
The only proper way to GFCI-protect these older split plugs is to use a GFCI breaker in the electrical panel. However, these breakers can be costly, and most electrical inspection authorities do not require you to retrofit older split plug circuits with GFCI breakers. So, if your kitchen has these, GFCI protection is not mandatory. In Canada.
GFCI Requirements in Modern Homes
If your home was built after 2000 in Canada (or likely in the U.S. as well), then the rules are different. Any counter plug located within 1.5 meters (5 feet) of the edge of the sink must be GFCI protected.
How It’s Wired Today:
Modern kitchens use 12/2 NMD90 or ROMEX cable, and one 20-amp circuit can supply two receptacles. The wiring typically goes like this:
- A 12/2 wire runs from the panel to the first outlet.
- That outlet is GFCI protected and installed with a 20-amp T-slot GFCI device.
- The load terminals of that GFCI outlet can then power another standard 20-amp T-slot outlet, effectively protecting it as well.
If additional outlets are installed beyond 1.5 meters from the sink, they do not need GFCI protection.
GFCI Layout Example for a New Kitchen
Let’s say you’re wiring a kitchen to current code:
- Run a 12/2 circuit to the first outlet near the sink, install a GFCI outlet.
- From the load side, run to the second outlet next to it—this one is now protected.
- For outlets farther down the counter (more than 5 feet from the sink), you can use a regular 20-amp T-slot outlet without GFCI protection.
- Any outlet within 1.5 meters of the sink must be protected by either being a GFCI outlet itself or fed from a GFCI-protected one.
Final Thoughts
If you’re building a new home, GFCI protection near the sink is non-negotiable—you need 20-amp T-slot GFCI outlets and properly wired protection.
If you’re buying or living in an older home, it’s a good idea to check with your local electrician about whether you can add GFCI protection. It improves safety, especially in wet environments like kitchens. That said, in older homes with split plug circuits, GFCI is not always required and in many cases, can’t be installed effectively without major rewiring.
So don’t panic if a home inspector flags missing GFCIs in a kitchen during a home purchase—there may be a valid reason why they’re not there.
Thanks for reading, and we’ll see you next time! Don’t forget to subscribe to the channel.


